From flimsy, kitch shack to comfy designer treehouse apartment for under 8000 euros
On March 15th we got the keys to our fixer-upper near the beach. Here are some BEFORE photos. It looked like a mad chemical laboratory to me, with only one redeeming factor; it’s near the beach:
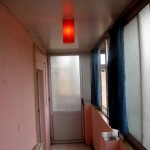
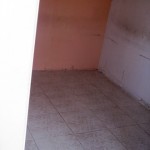
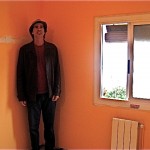
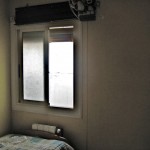
About 3 week into our funky stay, our crew showed up so we had to move back to Gracia for about 2 months.
Our French door frames were delivered the “old world” European style; hoisted up the side of the building with a rope:
All these years of living in Spain, documenting the sounds and images of how resourceful Catalan workers are, I have endless footage and sound bytes of happy Catalan workers using obsolete machines and outdated tools, which fascinated me our first few years living here … But now, a few years later we have become “one of them”, meaning we are the boss who gives orders, chooses materials, makes it all happen.
I can’t imagine how couples can live in a place while its being renovated. I can see how many marriages would crumble while they try to live a normal life as their walls are being knocked down and their home invaded by strangers. At least we’re not that naive; we never would have taken this project on if it was our only roof or if we couldn’t easily afford the mortgage. Thankfully we have our quiet home to retire to in Gracia, a simple 10 minute bus ride away (20 minutes on a bike). I imagine the noise, intrusion of workers, and ensuing communication break-down could be hard to overcome, no matter how much love flows through a relationship.
We were very lucky that our friend Isi took on this job because he’s not only efficient and capable, but he implements his own ideas to make our life easier once we move in. And he’s brutally honest, unwilling to charge more than the basic costs for material and for his wrecking crew. He is always thinking of our interests, even if we’re not there to direct. For example, it was his idea to get the electric blinds. “Why bother getting those manual blinds you have to struggle with just to let the light in when the mechanical ones are only 200 euros more expensive, which he (rightly) convinced us was the way to go. Now we can raise or lower the blinds (in both rooms with French doors) with a simple remote control, not having to even bother to get up from bed to raise or lower it. He also made the executive decision to install lights outside on Mark’s terrace “in case we ever want to play cards out there” and he not only fixed all our faulty electrical outlets, but he added lots of easy access electrical sockets in every room on most walls and in Mark’s future office he installed a strip for 4 outlets, which he also did in my future office.
Here’s a short video clip showing Isi at work. He is very intense, direct. capable and focused. He is a skilled and talented craftsman, which is evident in all his work.
Which brings me to … if you go back and look at the very first photo of this blog, you will see a long, pink hallway which was originally the only way to get to the room destined to be my very own. I expect to enter a cruisey but prolific phase of my artistic development once we settle in. After so many years of compromise, living in a glorified loft in Gracia full of random disruptions and no real space to call my own, I feel I deserve my own room with a door I can close, with adjacent creative enclosed terrace that can now only be entered by going through my room. Isi constructed a low wall with sliding windows so I can still visually connect with the rest of the house from my work space unless I choose to close my curtains. For the first time since moving here to Spain I have my very own private chamber and adjacent workspace. Most people take this for granted, but I never will do so again; its a great feeling to close myself in my room allowing me to focus and/or avoid the world at large…
This is where my future simple protools music studio will go; I’ll still use our mega studio in Gracia, but plan to do most of my composing in my stripped down studio with limited palette. Then, If I want to or need to add more unusual vintage MLV sounds to a track I can simply bring it on a mini disc to Gracia, plug it into the mega protools studio and add PIGSHARK STUDIO sounds. In Gracia, we have a set-up that is dauntingly complete, complex, modern, expensive…like a ferrari. But at this stage in my artistic career I want to get back to basics (piano compositions mainly). I look forward to once again living and breathing music, reintegrating it into my daily creative routine … writing music for the joy of it, with no specific goals in mind. I will join the ranks of all our composers (over 90 composers on our payroll these days) and submit my tracks to musicloops.com and have Mark approve or block my tracks, like any other composer. I look forward to writing limited palette compositions that even I can mix with no help.
Neither Mark nor I had ever imagined we would buy a place and remodel it. Not in this lifetime.That’s the type of thing our mom’s do – my mom especially is famous for turning every home she’s ever lived into an original, classy villa. The house I was raised in started as a simple 2 story tract house in the hills of Sherman Oaks but by the time I was a teenager and moving out, she had transformed it into a spacious Italian villa, adding balconies, marble floors and marble fireplace (not to mention Carrara marble bathroom wash basins). She added a room with a connecting bathroom and separate wash basins so my older sister could do her prima donna routine without impeding my ability to quickly wash up. Mom also added a balcony to my room (which I later used for sneaking out at night when everyone was asleep and I was raging with teenage rebellion…). She put a quaint stone fountain on our lawn, constructed by an Italian architect (who had an obvious crush on her and was also responsible for locating the marble from Carrara she insisted on importing for her personal Medici-esque vision.) in our yard … My mother, Mirella, turned our simple house into a Home and Gardens villa which to this day has a mosaic at the front entrance that says “Villa Mirella”. When my family later moved “over the hill” to Beverly Hills, Mom did an astounding remodel there as well, which earned her a spread in Home Magazine. From then on, my dad would buy property, often as investment, and my mom would see to the remodel, which would inevitably double its resale value. I think Mirella could have become a well paid interior designer had she not chosen to be a socialite, wife and mother. As a kid I never understood why she was always changing our comfy homes into showcase abodes, nice to look at but less fun for a kid to live in, but now I understand it was her method of creative expression. I don’t think I inherited this remodel gene, but Mark and I took our fixer-upper on as our “analog” project; instead of building a website using programmers in India, we built a house (or that’s how we feel, anyway) with workers we know and communicate with *in person*. Most of our “employees” (independent contractors) we have never met. We hire programmers in India, Bosnia, New York … other countries… and many of our composers live in countries we will probably never visit (Poland, Russia, Norway, Venezuela, Czechoslovakia, etc.)
I never in my wildest dreams thought it would be my personal destiny to “do a Mirella” and buy a shabby place with intention to transform it into something special and reflective of who we are. Mark shares my feelings, for his mom was also into home improvement (though less showy), which both Mark and I associate with being dragged from boring warehouse to warehouse to pick supplies, with being shoved from one bedroom into another while our homes were under construction, with an unsettling growing tension between mom and dad over budget and materials.
But when this place came on the market, a steal at 149 thousand euros we were in a position to put a big down payment, making our mortgage an affordable 400 euros a month – we scooped it up, and for the first time in our life were able to take advantage of the global real estate crisis with properties worldwide selling at bottomed out prices.
Gracia we bought before the real estate bubble burst, so its a bit of an albatross at the moment, but we are optimistic it will make an ideal, lucrative short term vacation rental, comfy, furnished and with all the modern amenities, including internet and Hi def TV. We plan to keep it until Spain’s economy rebounds and then sell it if/when the market returns, not looking to turn a huge profit…We’ll be happy to pretty much break even once we decide the time is right to sell.
Gracia is a safe neighborhood and is filled with surreal architectural masterpieces, perfect for tourists who don’t just come to Barcelona for the famous party scene, tourists who like to cook at home and walk the streets without bumping into pickpockets. Gracia is filled with architectural surprises, sometimes hidden in the most unlikely one way traffic cul de sac nooks of the neighborhood.
Isi has actually kept things under the original estimated 10 thousand euros tops. What luck! When he gave us an original estimate of 7000 euros we realized he was charging us about half what any other “paleta” (that’s what builders are called here) would and we remain impressed by his ability to keep the project close to estimated budget, despite all our last minute ideas not included in his original agreement. (like building a custom shelf for all TV related products, with holes behind the TV for the chords to disappear from view and connect directly with the multiple electrical sockets he installed for our techno needs.)
So, to sum it all up we knocked down a couple walls (moving one of the walls over to make more space for us in the rumpus room), got rid of a useless hallway and door to the terrazza, making Mark’s future office bigger and eliminating the one inherent problem when we first bought the place in which we would keep bumping into each other unless we traveled in the same direction, single file…
The former owners of our place lived here 30 years and raised 3 kids here. I can’t even imagine what a nightmare that would be for someone like me, but they claimed those years were the “happiest in all their life” and that our location is unusually quiet for Barceloneta.
We put in parquet floors (looks just like stained wood), widened doorways, added a nonexistent door to my room. “My” side of the house is the morning light side and the terrace is enclosed except for the little uncovered strip outside the kitchen, which has since been deemed the “Barbecue patio”.
(Summer of 2010) – NOW the fun part starts; 2 months and about 7 thousand euros later we have basically succeeded in making our dream piso. We hired the same painter as we used in Gracia because he did a great job there. The hard part is picking the right colors. We didn’t want to simply paint the place white or antique whte or cream color or beige or any other “safe” colors, although we wanted at least one neutral color room (the den). My idea was to paint our bedrooms a sexy color, like black cherry. Surprisingly Mark liked this idea. Its not easy to paint a small apartment in dark colors without making it seem smaler, yet we wanted to be bold and make a statement we could both be proud of.
We have purchased futon sofas for 4 out of 5 rooms – so hopefully we’ll get some visitors from Hollywood someday. It would be fun to show my former scenester friends who have all managed to catch up with me through facebook around the city. Basically, we’ll bide by the Chinese saying, “fish and guests are welcome for 3 days” (I paraphrase). The well known saying suggests that fish and guests begin to smell after 3 days, an offer we extend to 5 days but not longer unless it is immediate family…
In Gracia we were unable to host any visitors because it was like living in a big cave with no privacy. We made it a point to locate a really affordable hostel 1 block from where we lived for even the closest of visiting friends or family. But here, both Mark and I hope to accommodate our respective younger brothers and their offspring. I’m hoping to lure my cousins living in Florence here, one by one. I am proud to show off our wonderfully seductive and animated city.
I have 7 more cousins in Florence I want to lure over here, plus my favorite aunt and uncle.
HERE AND NOW:
It is now early August and we have been living here happily since mid June. We’re almost through furnishing the place, are awaiting the light fixtures we ordered, a beautiful desk for Mark, and have put off remodeling the bathroom because: 1) Isi is busy through Sept. and 2) the bathroom functions as is, and has a certain charm we’d lke to keep intact. However it needs a complete overhaul, from electricity to lighting to installing a jacuzzi tub and ripping out the ineffectual bidet in the corner (see original photo at beginning of this blog – the bidet is squeezed in the corner, squashed between the bathtub and the wall. It is rusty and looks disgusting upon close inspection) . We will tackle our bathroom remodel with fresh energy after enjoying our summer here in our modest new dream house, which feels like a tree house in the sky, by the mediterranean. Once again, we have found a little slice of heaven on earth to live in (which has been the pattern of our 15 odd years together). Instead of watching people walk by like we did from our street level home in Gracia (fun for a year or two), we now watch birds fly and clouds waft by our many windows. Our soundscape is now seagulls, swallows, doves and passing ship horns instead of passing cars and Gracia neighborhood gypsies whose voices carry to the furthest back rooms.
Living by the sea is like having a big swimming pool downstairs, a heated one… not at all like the deep, cold, undulous Malibu Pacific Ocean which requires a wetsuit 9 out of 12 months. Not often, but occasionally we have surf waves here, which lures everyone who owns a board out surfing, no matter what level of ability. (another endearing aspect of Spanish culture – in USA surfers are territorial and will intentionally prevent amateurs from catching a wave whereas here everyone is simply out to have fun, perhaps reflective of Spain’s socialist sensibility and integrated multi-generational lifestyle. It is unheard of to “compete” for a wave in Spain.) In Malibu the motto is:
“My Beach. My Waves. My chicks. GO HOME!!!! but here it is “bienvenidos y buena suerte con el surf”.
I project we will live here in Barceloneta 3 to 5 years and then perhaps move up the coast to a *real* house near the beach but with a garden, maybe even a rental along the Costa Brava, probably Cadaques. But meanwhile, the den is equipped with a HD TV, wireless playstation and headphones, stereo, WI FI, air conditioner … We’re still waiting for a few minor furniture deliveries, but we can now say that Barceloneta is officially our new home. We love it! The dogs love it! Our family is happy.
These two photos, one of our new, Catalan front door welcome mat and the other of our recently installed air conditioner, will make my future blogs a comfortable experience…
We have found our place in the sun, so I close with a shot of a surfer and one spectacular shot of the sun rising from “our” beach. Since living here I have been taking a long bike ride with my dog and camera every morning, but that will have to wait for another blog…
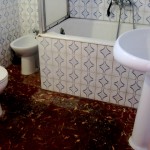
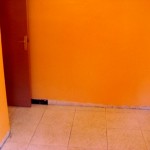
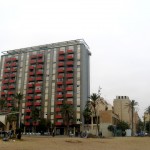
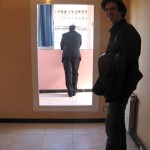
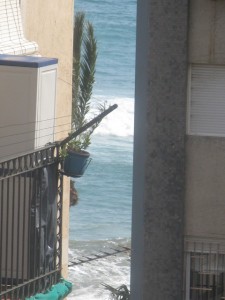
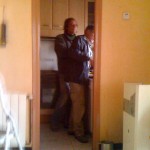
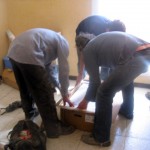
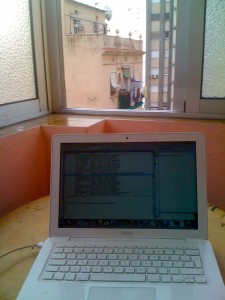
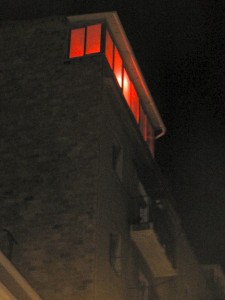
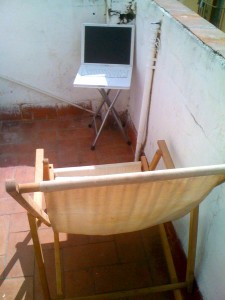
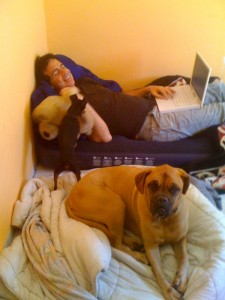
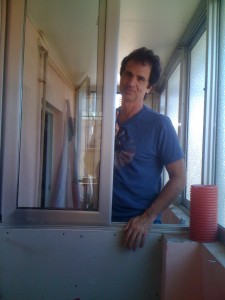
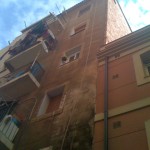
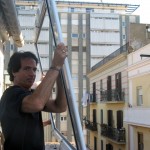
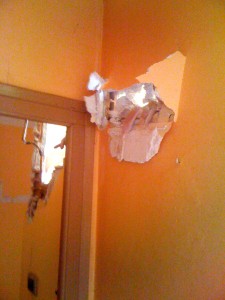
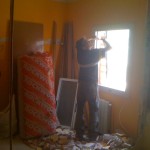
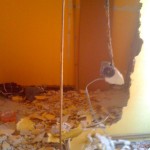
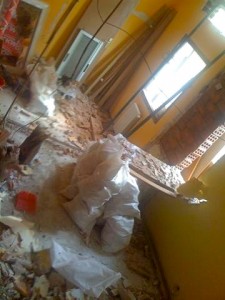
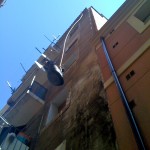
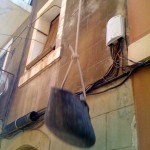
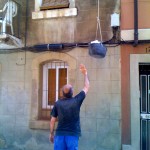
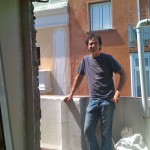
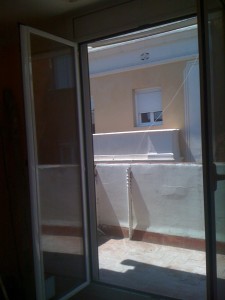
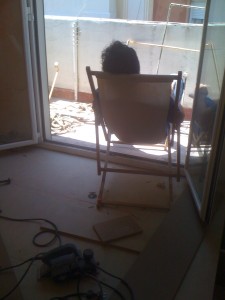
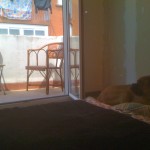
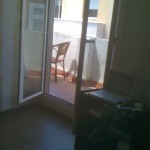
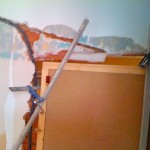
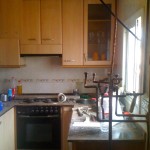
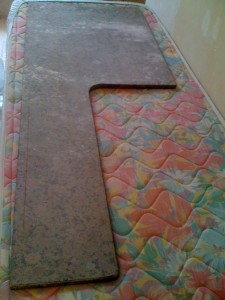
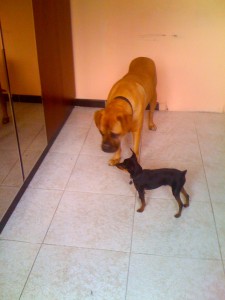
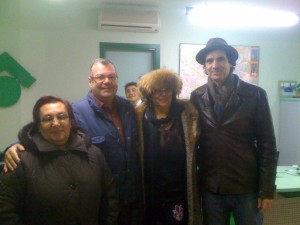
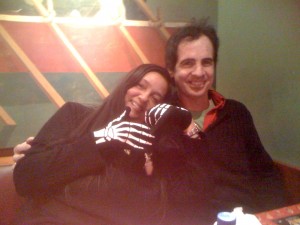
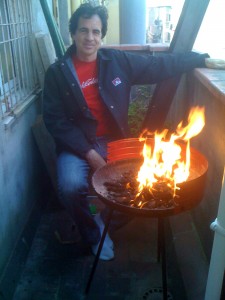

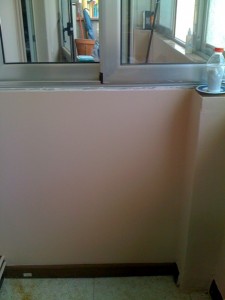
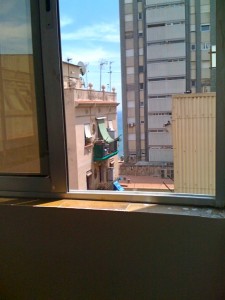
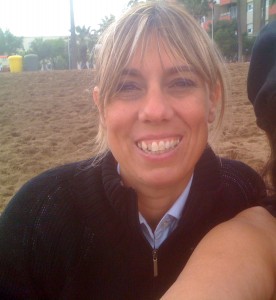


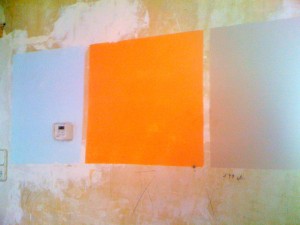
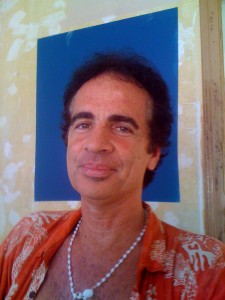
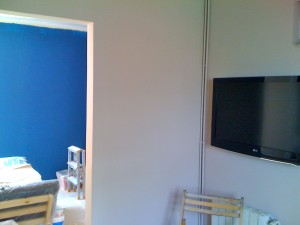
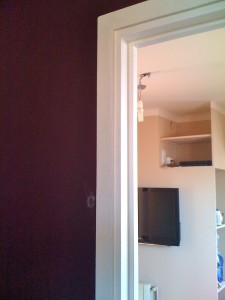
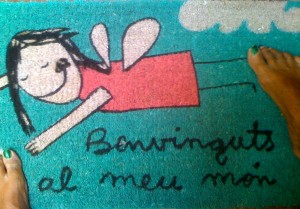
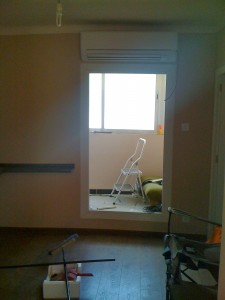
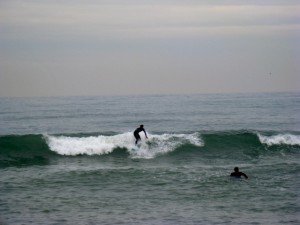
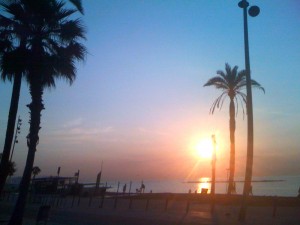


Recent Comments